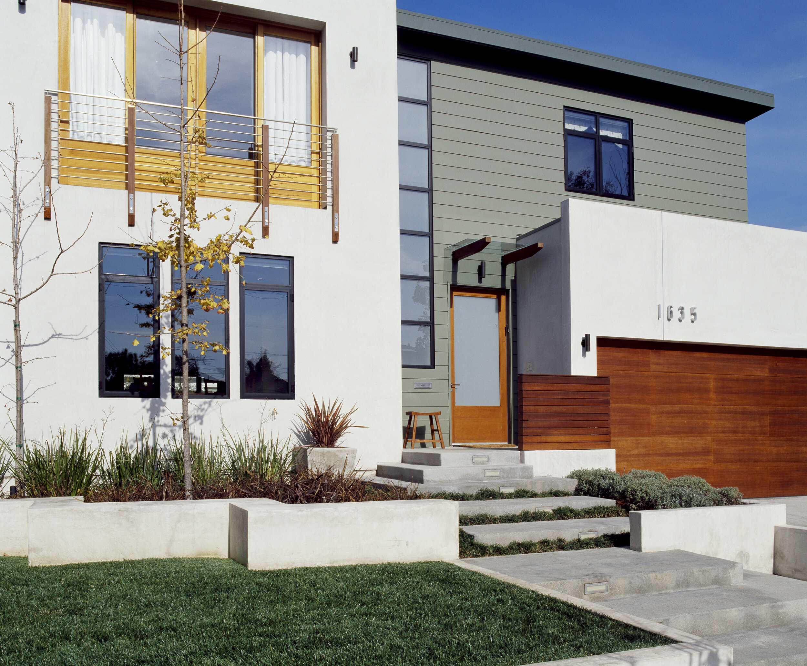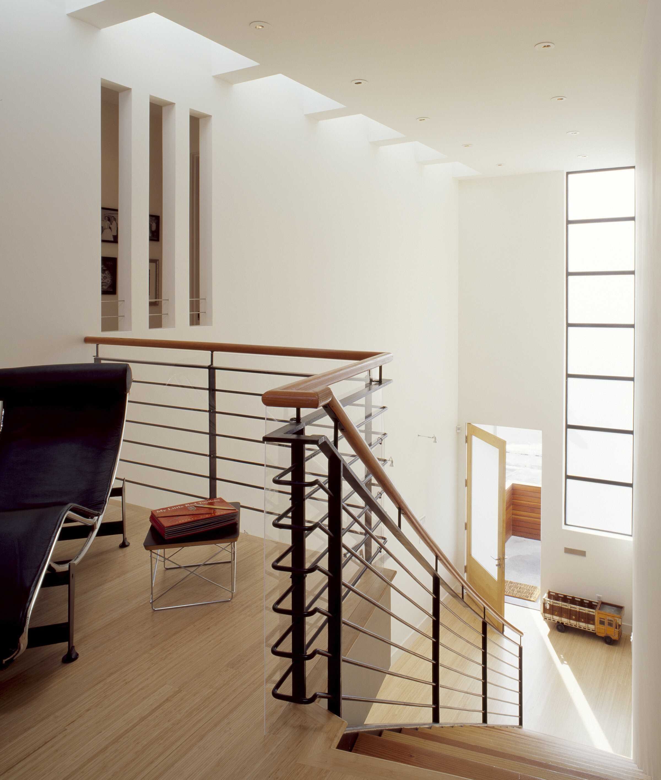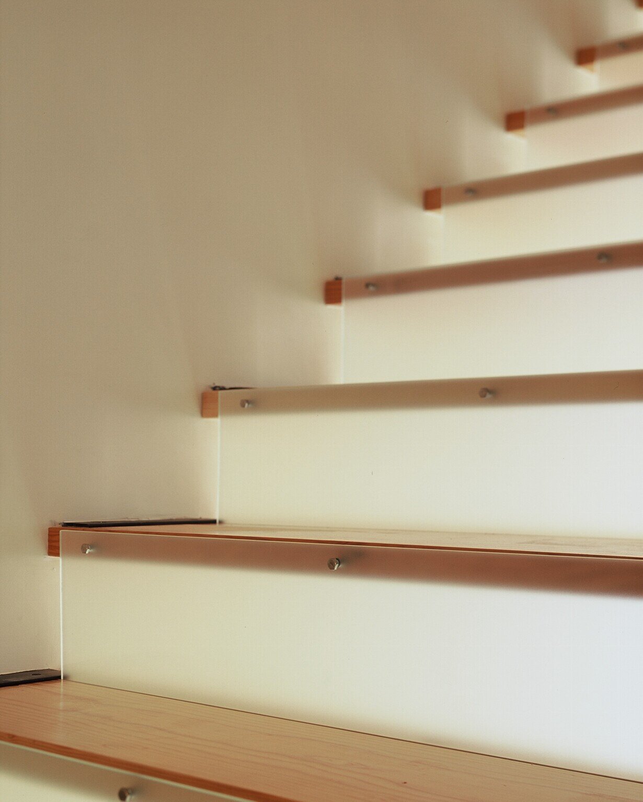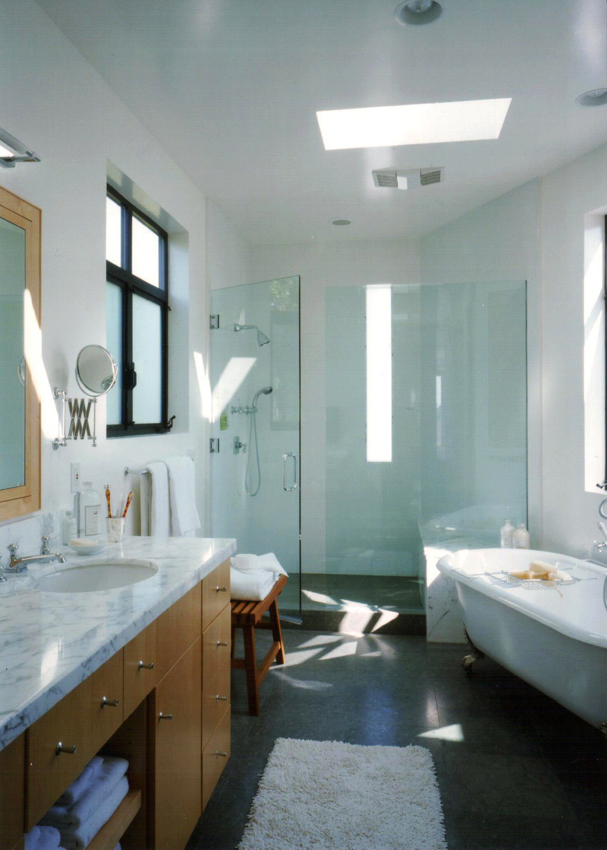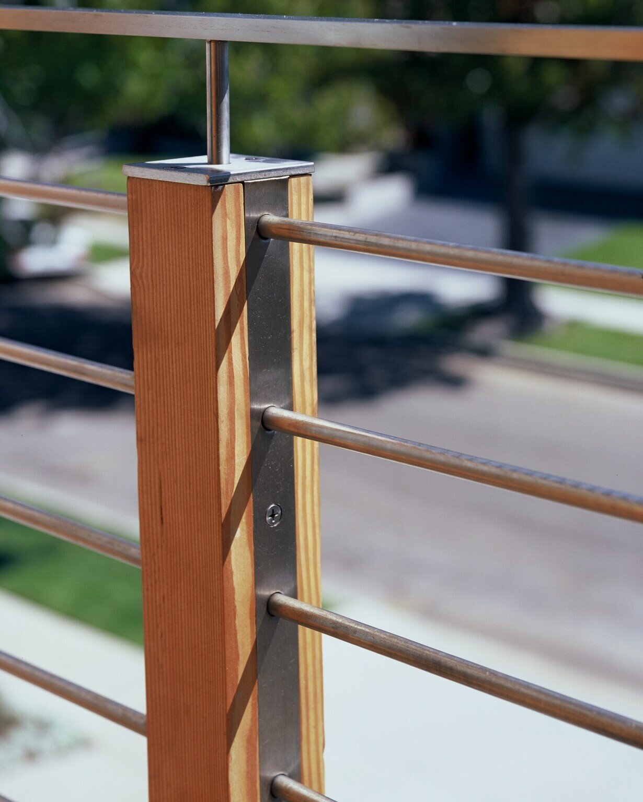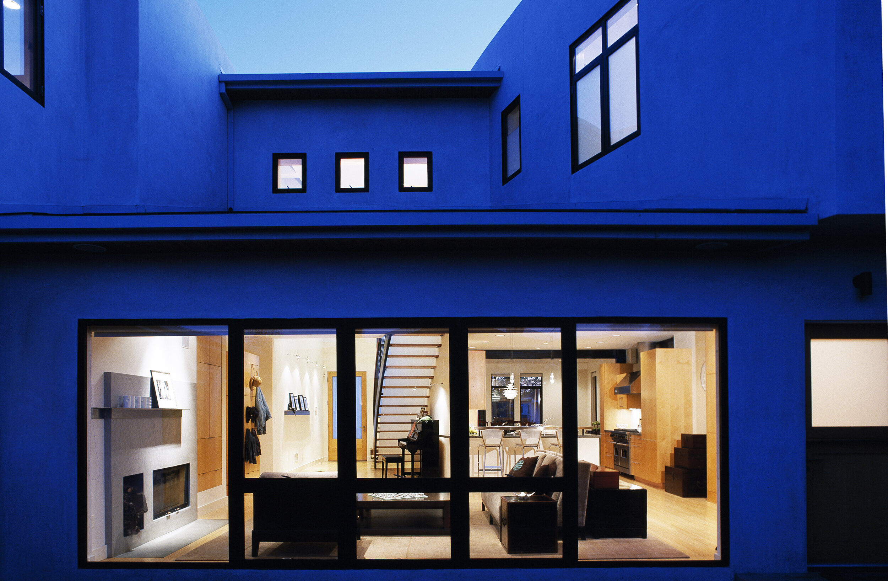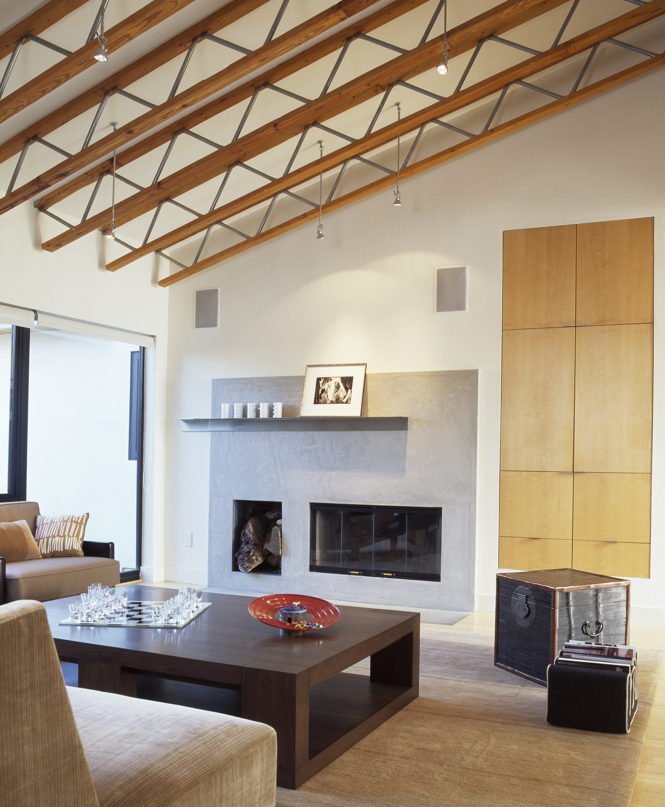Manhattan Beach Family House
Manhattan Beach, CA
Addition/Remodel: 2,000 SF
Date completed: 2001
This innovative remodel, including 5 bedrooms and a studio, expanded a compact house on a small lot from 1,400 to 3,400 sq. ft to accommodate the needs of a blended family with four children, on a limited $105/SF budget.
Flexibly cross-programmed zones, such as the stairwell library, and small intimate niches allow for maximum usage of the available space, while volume ceilings, barn doors, exposed trusses, skylights, and open staircases convey a sense of expansiveness throughout.
Informal, accessible materials, such as Douglas Fir, iron, bamboo, carbon steel, and sandblasted glass, provide approachable tactile warmth, while keeping construction costs to a minimum.
Credits
Contractor: Wilson Construction
Structural Engineer: Murashige and Onishi
