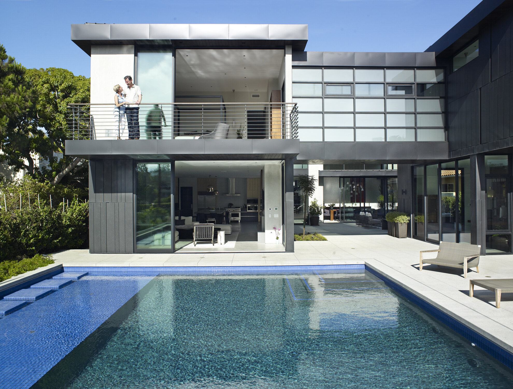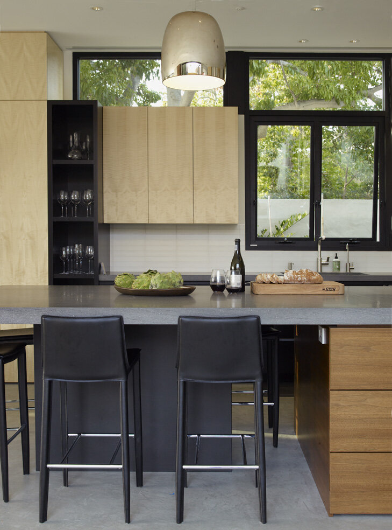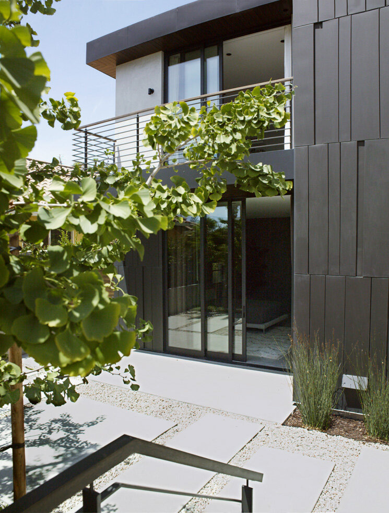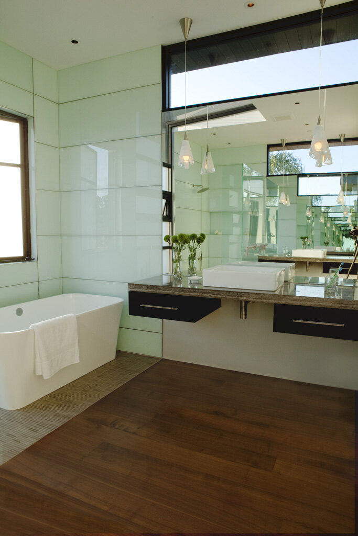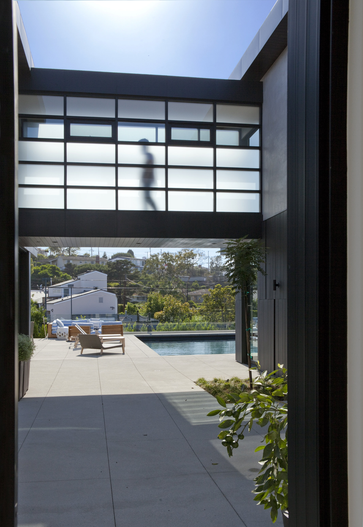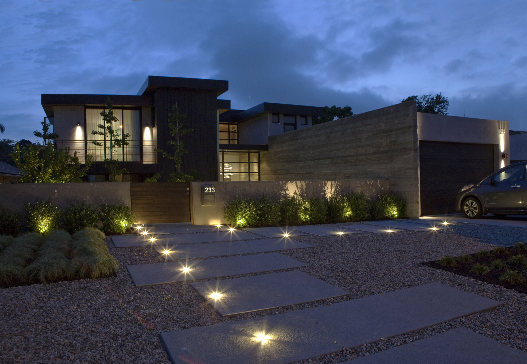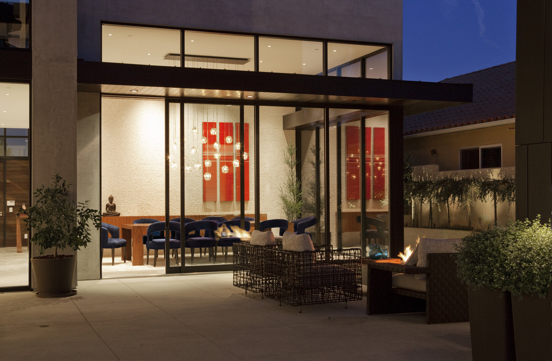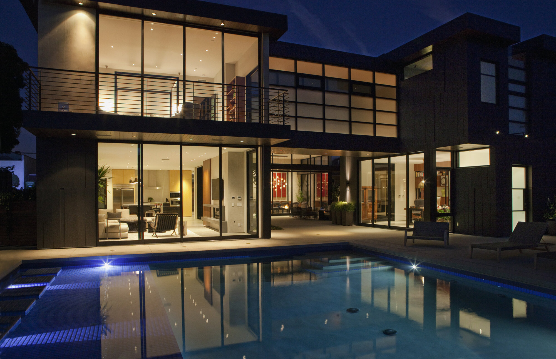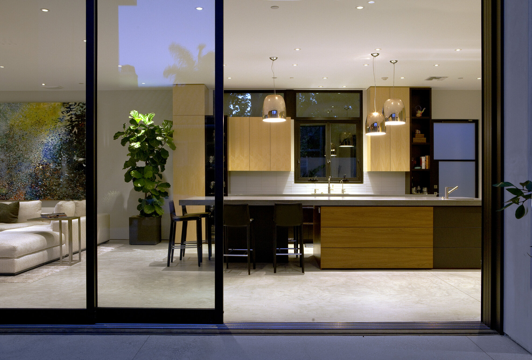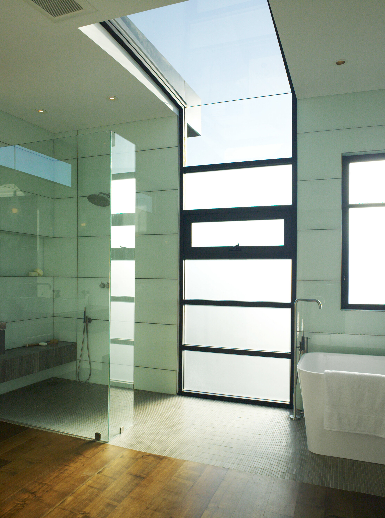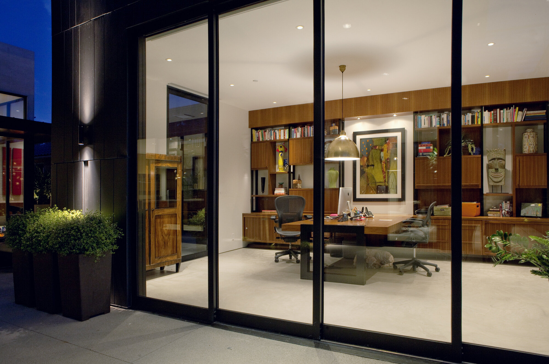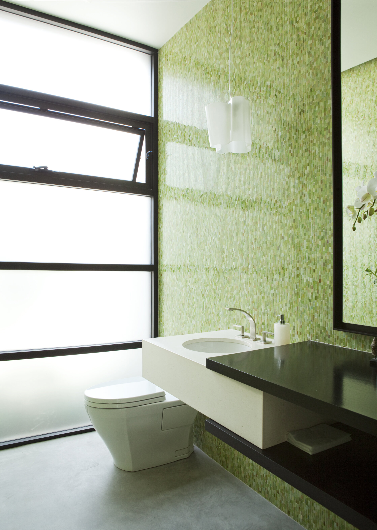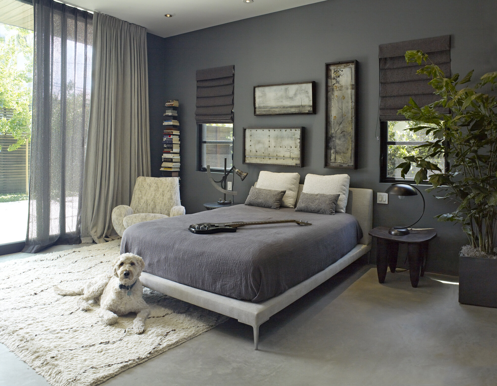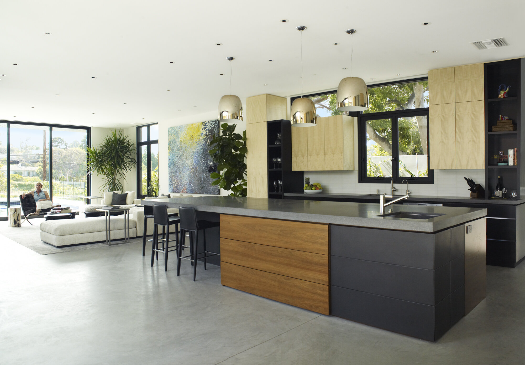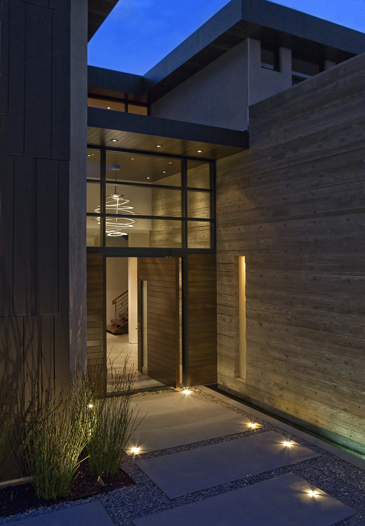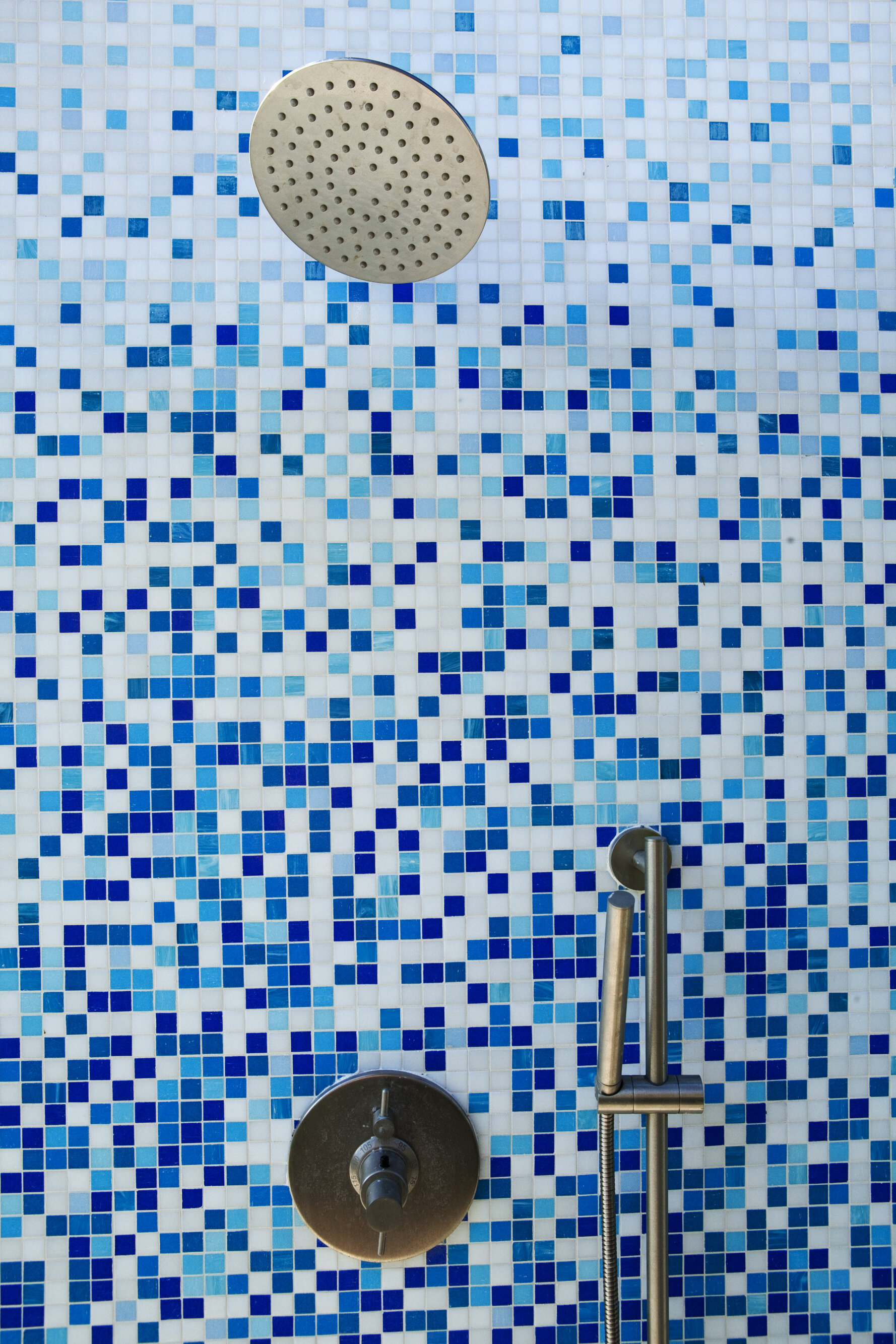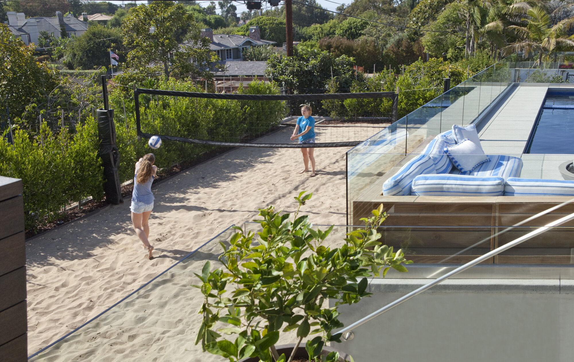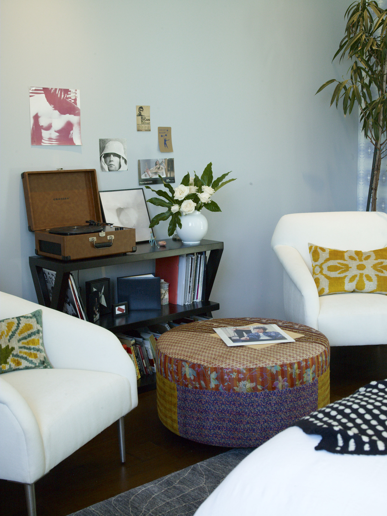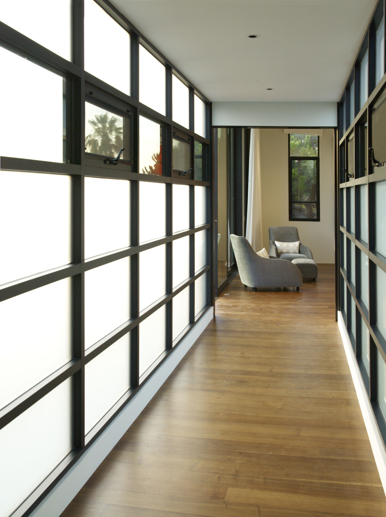Manhattan Beach Modern
Manhattan Beach, CA
New Construction: 5,963 SF
Date completed: 2014
This 4,000 SF, 4-bedroom, 5.5-bath modern house’s mass is divided into a set of interconnected pavilions, courtyards, and outdoor spaces throughout the 14,000 SF lot, providing alternating spaces for seclusion and gathering.
The innovative site design presents a dialogue between interior and exterior, mass and void, positive and negative space, light and dark, lightness and weight.
The central concrete spine bounding the kitchen and living room traces an axis from the front driveway through to the rear pool terrace.
From the second-floor master bedroom, an ethereal translucent glass bridge provides a thoughtful path to a separate pavilion housing the second-floor master bathroom, and, below it, the ground floor office overlooking the rear pool.
Beyond the bridge is an expansive rear courtyard flanking the pool, BBQ area, and beach volleyball court, creating the sense of a beach retreat within the city.
Solar panels provide a surplus of energy, allowing the residence to create more energy than it consumes; daylighting, tankless water heaters, and industrial materials, such as zinc and concrete, further support sustainable energy consumption onsite.
Credits
Contractor: Jeff Wilson, Wilson Construction
Structural Engineer: Ken Niver, Niver Engineering
Title 24 Engineer: Troy Lindquist, Alternative Energy Systems
Interior Designer: Valerie Sartini, Treasures Interior Design
Landscape: Connie Heitzman
